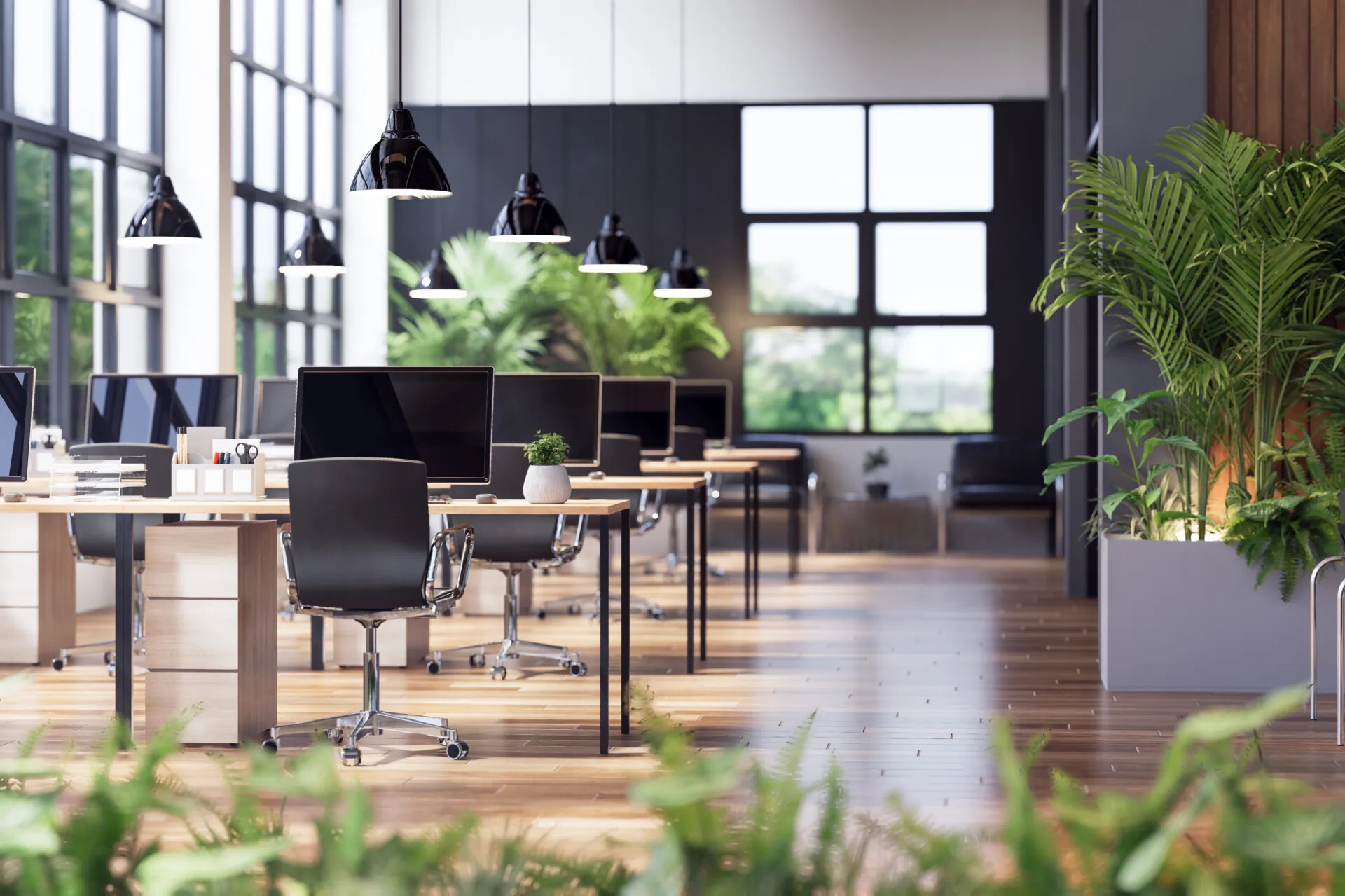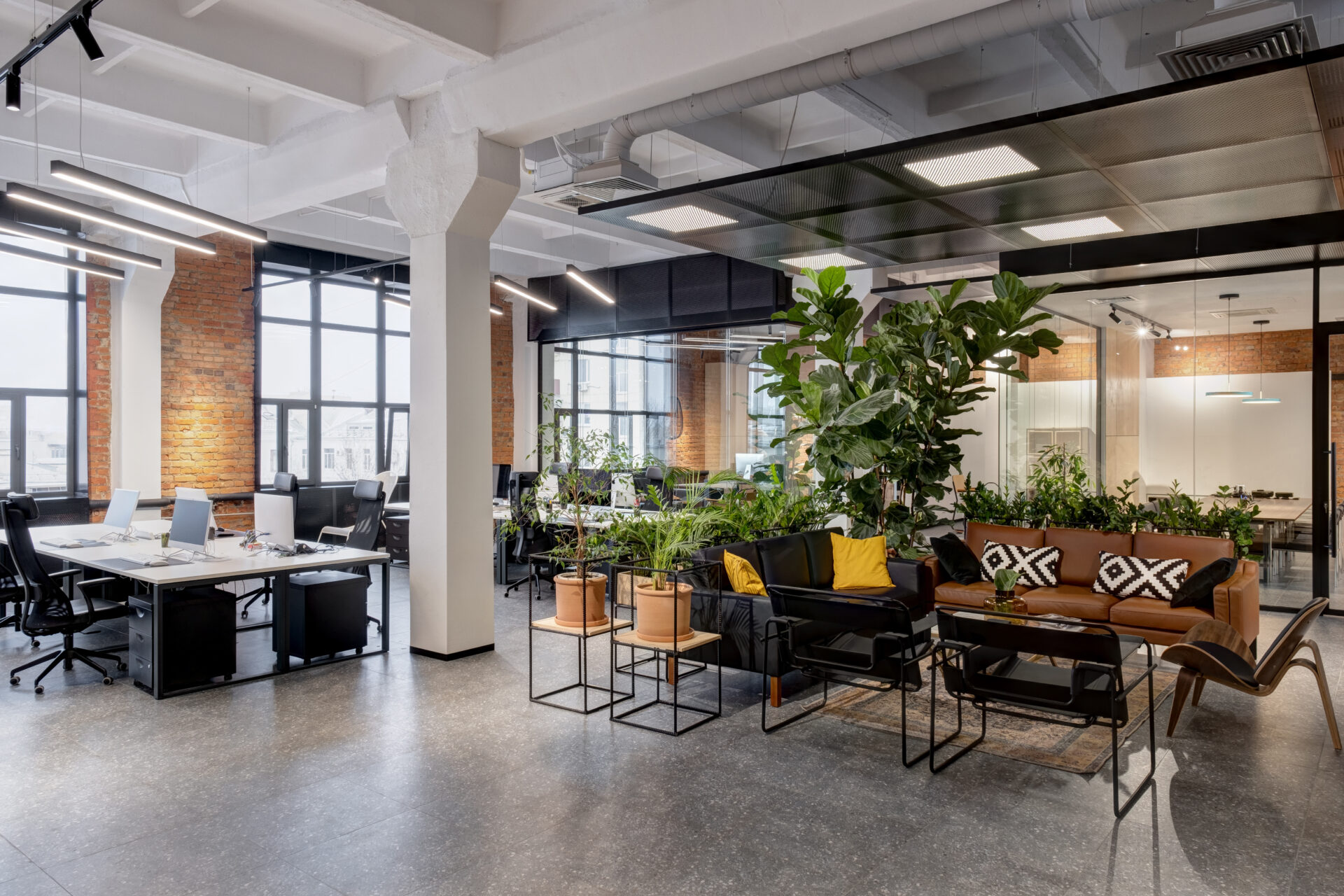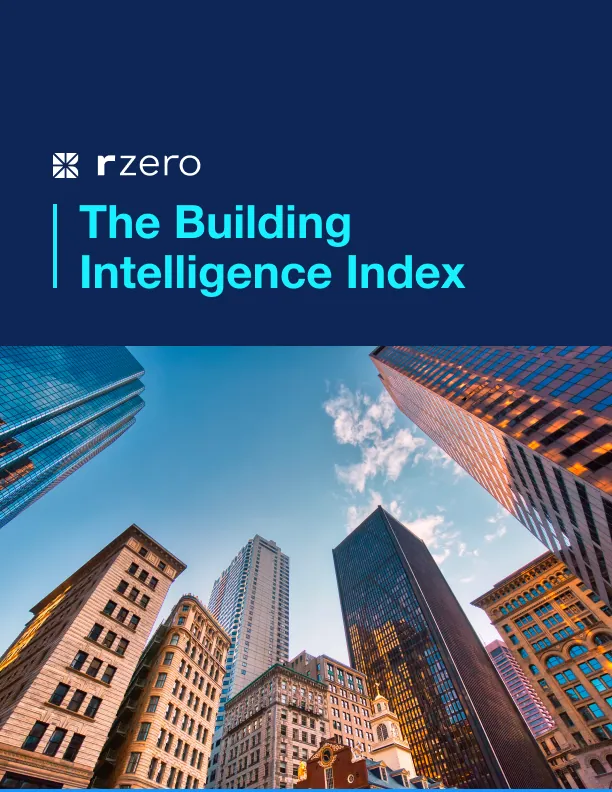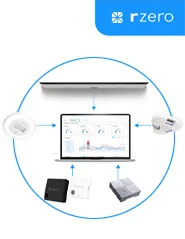
Let the Data Be Your Guide: Understanding PreCOVID19 Data to Build Future Strategies
Since R-Zero’s first deployment study in 2014, we have collected over 6M days of data. This is an enormous amount of utilization information that represents a wide range of sectors like tech, pharma, financial, and more. This data represents a time in workplace occupancy that we may not be able to replicate for years to come due to the widespread COVID-19 pandemic.
Organizations today are nervous about what post-COVID-19 return rates will look like. While we don’t claim to know how people will use the office after they return, we do believe that utilization trends before the global pandemic can help us design for the future. As Kay Sargent said to Mike Petreusky of iOffice, “don’t throw the baby out with the bathwater”. Our learnings from the pre-COVID-19 workplace should continue to play a role in our design strategy for future spaces.
Everyone is experiencing the nuance of global shifts taking place. Residential real estate is soaring in desirable, less urban areas due to announcements on permanent WFH. Other economic shifts are causing us to take pause and contemplate what to expect a year from now or 10. With the majority of corporate office space sitting vacant, we have a massive opportunity to transition workplaces to more desirable spaces- break down management hierarchy through design, build community spaces that are actually used, foster the concept of collaboration with more design thinking than just comfy furniture additions, and more. From what we have seen by digging in to the details of our data- a good portion of that starts with flexibility.
What our sensors real-time data is telling us is that offices were severely underutilized before the pandemic. Very recent data of newly reopened offices in the US is showing that, again, occupancy is far lower than anticipated. Spaces open to 20% of staffers are seeing daily average utilization around 3-7%.
Interestingly, precovid utilization data was consistent with the same gap on expectations and reality. Expectation may be that we have 80% assignments, 60% daily badge-ins, but in reality, there was a 35% average desk utilization across the day. So let the data be your guide.
2018-2019 US Utilization Metrics:
- 32% average utilization
- 64% average peak occupancy
- 19% average daily vacant seats
Broken down further:
- Workstations: 41% avg utilization, 69% peak, 18% vacancies
- Conference: 35% avg utilization, 82% peak, 16% vacancies
- Collaborative: 26% avg utilization, 76% peak, 18% vacancies
2018-2019 APAC Utilization Metrics:
- 30% average utilization
- 68% average peak occupancy
- 20% average daily vacant seats
Broken down further:
- Workstations: 33% avg utilization, 68% peak, 25% vacancies
- Conference: 37% avg utilization, 84% peak, 11% vacancies
- Collaborative: 27% avg utilization, 70% peak, 28% vacancies
Flexible Office Metrics:
- 42% average utilization
- 62% average workstation utilization
Putting Data into Action
The above three metrics are really important to unpack when trying to understand how the office WAS used. We offer up some definitions below and then explore how to put this data in to action.
Average Utilization
Average utilization looks at the average space utilization from 9am-5pm, M-F, and for the date range of the data collection (excluding holidays and weekends). With these filters applied, we take the utilization percentage for each 15 minute block of time within the range, and average that across the full time period.
Peak Occupancy
Peak occupancy extracts the highest utilization percentage throughout the entire date range. For the metrics above we take the average of all peaks in the study selection.
Vacancies
Vacancies are calculated by counting the number of seats or workpoints that experienced 0% utilization each day. The number of vacancies is then averaged across the date range for each study, and again averaged out for the regional benchmark.
All metrics are calculated using a 15-minute interval- meaning that if the seat was used at all within each 15 minute block of time, the seat is considered 100% occupied for the interval.
The next step is to examine the relationship between these metrics.
Average Utilization
Average utilization is the most common metric in the field. As noted, this metric is often misconstrued by low-resolution data sources like badging data. All badge data tells you is how many people show up to the building each day but not where they go and how long they spend in the office. This is termed “show-up rate” in the industry. It is fairly rare to have more detailed badge data within the building, or even detail that tells the time one exits the building. Duration of time within the facility and departure time will be even more important in a virus-aware workplace.
Average utilization per work setting helps to tell the story of where people go when they get to the office and gives you a baseline of how much your spaces are actually used. That, matched with our Dwell Time and Occupancy metrics, starts to reveal how long people use certain work settings compared to others and how many people typically work together in a lounge area, for example. Dwell time in phone booths are notoriously below 30 minutes while workstations are typically 65-90 depending on the department, organization, or assignment detail. Conference room Occupancy is consistently below 50% meaning that a 10 person conference room typically has 5 or fewer people in it. If these details do not infer human behaviors and workplace culture, I don’t know what does!
Peak Activity And Vacancies
Peak activity and vacancies are our go-to metrics for calculating density & share ratios for our clients. Taking US workstations for example, 18% of the average workstations are vacant each day with an average peak of 68%. To put this into context, let’s use a 1000 workstation office which is fully assigned as an example. If only 820 are used on a daily basis (with 18% vacant) but at the peak time (day and hour) only 680 were in use, it’s safe to assume that not everyone was at the desk at the same time and people were spending time away from their desk when they did come in. We would then suggest a 90% peak target and moving to fully unassigned or “dynamic”. With that target in mind, the company could assign an additional 220 workers to the space, or eliminate 220 desks. Going with the later strategy of eliminating desks would typically equate to 1-2 floors, or millions of dollars in an annual lease depending on the location. Meanwhile, the company transitions to a future-forward strategy and designs to support a new mobile and hybrid working model
How Data Can Reduce Fear
In a virus-aware workplace, a 68% peak occurring pre-covid means that a company only has to reduce occupancy by another 18% at peak in order to meet safe social distancing standards. Of course, this is dependent on average square footage per employee or per desk, and other factors which can easily be taken into consideration. What we are highlighting here is that the margins are not as vast as a company is assuming, and everyone can be accommodated.
Supplemental to this concept is data on support spaces like conference and collaborative spaces.We always recommend looking at the whole space rather than just one space type. This way, you get a full picture on behavior. Though we report peaks of 82% & 84% across all rooms, averages are 35-37%. Consistently they are used by fewer than 50% of the occupants than the capacity allows. Further, common research shows that 35% of scheduled meetings end up in no-shows. With the knowledge that rooms were already used by only half of its capacity on average, we can start to alleviate concerns about over occupancy events for workplace reentry.
Organizations are complex, the impacts of Covid-19 are complex, and designing for safety is scary. What we do know is that offices are important to people, and they like to arrive to spaces that have energy. This can be accomplished in 2021 and beyond but it will take effort.
The trend towards flexible offices has been gaining momentum since we were getting our feet wet in the industry back in 2014. The industry has evolved immensely and flexibility means more than unassigned workstations today! It takes shape in a holistic design approach to accommodating focus tasks, collaborative activities, and serendipitous encounters. It means dynamic building operations and responsive technologies.
Final Thoughts
With the above data points with the help of room occupancy sensors we can confidently endorse all efforts oriented around transitioning to a more flexible, or elastic office environment. What Covid 19 has taught us so far is that we are far more adaptable than we ever imagined. Knowing that seats in assigned offices were only used 32% of the day before the pandemic means that organizations were not making the most of their real estate investments. But, those who had transitioned to flexible had achieved 60% seat average utilization. The time is now and we are here to help.
More posts you might like
-

Why should I improve indoor air quality (IAQ) & indoor environmental quality (IEQ) in my buildings?
The Importance of Healthy Indoor Air Quality Clean air and proper ventilation indoors is crucial for the creation of high-performance work places, classrooms, and healthcare environments. It’s also essential in fostering comfort, productivity, and well-being for your building occupants. Imagine walking into a building optimized for health and comfort. The air feels fresh and light. […]
-

How to Improve Indoor Air Quality in Your Buildings
As a building owner or operator, ensuring optimal indoor air quality (IAQ) in your spaces is essential for the well-being and productivity of your tenants and occupants. To help you get started, here’s a guide to ensure you are meeting indoor air quality standards across your real estate portfolio. Understanding Indoor Air Quality Standards To […]
-

The importance of indoor air quality testing in office buildings
In today’s workplace, ensuring a healthy and productive environment for employees is crucial. One of the most significant factors influencing workplace well-being is indoor air quality (IAQ). As part of our focus on smart buildings, R-Zero offers advanced indoor air quality testing solutions like the R-Zero IAQ Monitor, designed specifically for enhancing occupant comfort and […]

