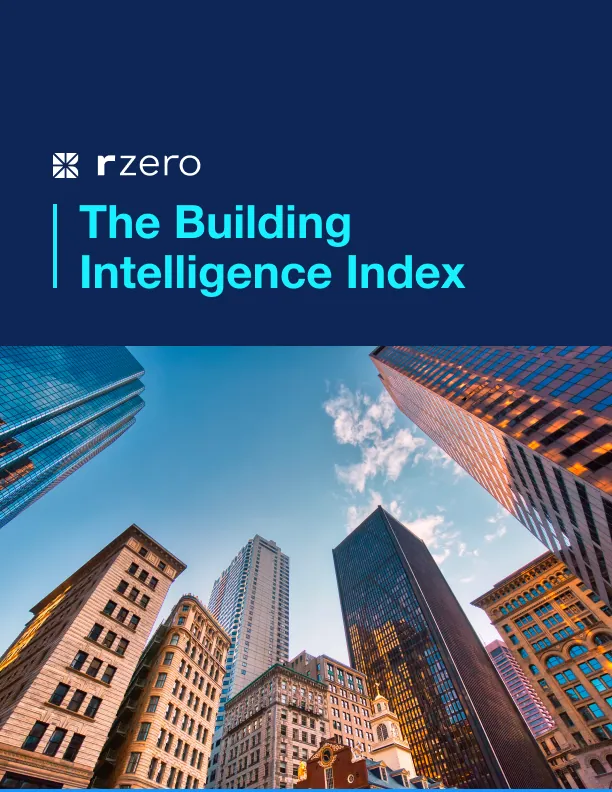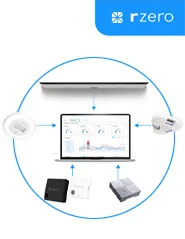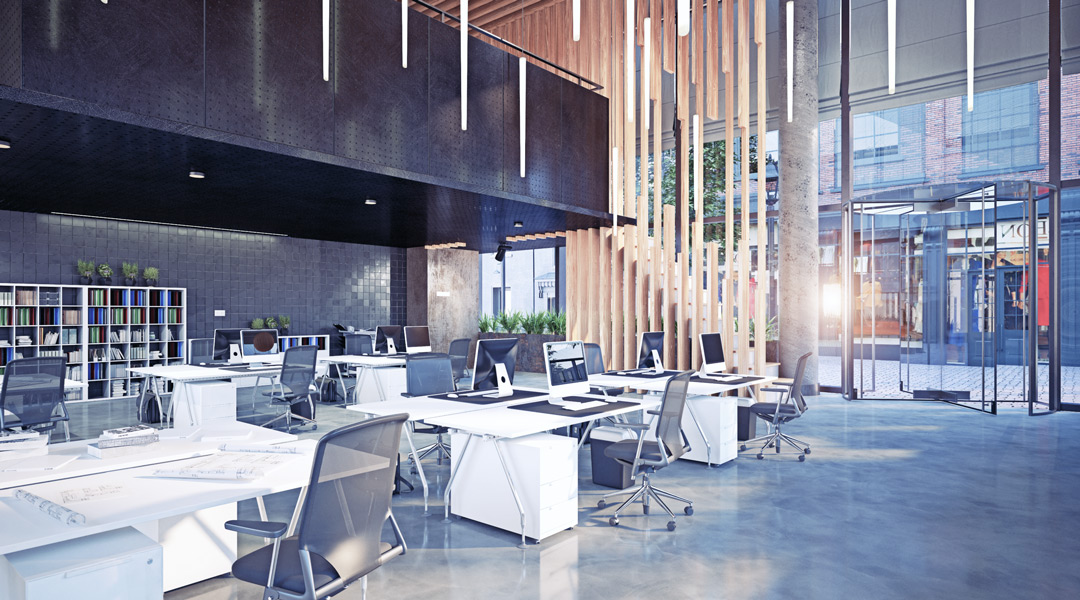
Office Layout Ideas: How to Design Hybrid Office Space
With most American companies still in the throes of what RTO means to them, now is an opportunity for owners, operators, and tenants to reinvent the kind of space their workforce will be working in for the coming years. The pandemic has presented the business world with the opportunity to take part in the Great Reset, which means rethinking outdated business models, concepts, and even the office floor layouts. Here are just a few of the ways that modern office design can better align your business’ physical space with new goals, culture, and workflow in your office.
What Is a Modern Office Layout?
A modern office layout refers less to any particular aesthetic (although this can be an important element!) and more to the prioritization of efficiency and ease of communication. Simply put, a modern office design makes optimal use of your company’s physical space by balancing the layout of the office with the needs of your workforce, the company culture you’re trying to communicate, and the kinds of tools and technology that are critical to supporting your team’s mission.
Perhaps you’re looking for an open, welcoming space to greet clients or encourage employees to collaborate freely—your space might minimize the number of cubicles in favor of large meeting tables and a few appropriately decorated conference rooms. Or maybe your employees need their individual spaces to make calls or focus on important tasks, in which case a modern office might experiment with either personalized or open-office workstations. Instead of a corporate warehouse stacking rows of employees, the modern office uses space intentionally and considers a variety of elements when developing the ideal work environment.
What Factors Must Be Considered When Planning an Office Layout?
Office space planning can be costly and resource-intensive, and it’s not worth chasing trends or the newest fad from silicone valley. (Does your workspace really need a devoted soda fridge or a pingpong table?) Spend some time gathering data on what people actually want and then build your new space around that input, instead of copying your design from other businesses and hoping the productivity follows. Some key elements to keep in mind are:
Use of Space
Your physical space is a finite resource and should be valued as such. If you have a limited workspace, focus on things like cutting down on clutter, creating open paths for your employees, and creating at least some space for privacy in the workplace, Alternatively, if you have plenty of floor space, simple touches like adding plants, optimizing for natural light exposure, and other elements of a Healthy Building can create a more welcoming atmosphere that your employees can enjoy while fostering an environment for productivity.
Allocating space based on time spent in the office is another paradigm shift embraced by the modern office layout. While in the past, higher-level management may have received the corner office based on the title alone, it may be more beneficial to allocate larger spaces to teams that spend more time in the office.
Company Culture
A modern office layout should represent the kind of culture that a business owner is trying to convey—this is sometimes referred to as “environmental branding.” Within a few moments of entering the workspace, a properly designed office should communicates the kind of values and priorities a company holds. Are you a laid-back, innovative startup? A fast-paced corporate powerhouse? Or a people-first home-away-from-home for your workforce? Modern office layouts combine on-brand aesthetics with functional furnishings to attract and keep top talent, welcome clients and customers and highlight the unique differences and strengths that set your company apart.
Levels of Collaboration
Every company is different and so are the needs of the team or workforce supporting that company. Tailor your office layout to the needs of your team, instead of putting design first and expecting them to adapt. Maybe your workforce is highly specialized, with individuals doing certain tasks allocated only to them. In this instance, private or semi-private workspaces can create room to focus without interruption, as well as much-needed privacy in the workplace—a growing concern amongst many American workers since the advent of the “open floor” office layout.
Alternatively, if your team operates at a fast pace and depends on open communication, putting up walls or making inefficient foot traffic patterns can impede their workflow. Consider desk clusters or comfy open seating to encourage people to reach out and speak with their team members directly in a welcoming environment. Spend time analyzing the needs and preferred workflow of your employees and gather insight into what helps them complete projects on time, builds a team dynamic, and encourages morale around the office.
Again, collecting data on team activities can help you right size each neighborhood for their work styles.
What Are the Main Types of Office Layout Ideas?
If you need some ideas on what type of layout might best suit your office, there are a few archetypes you can refer to. Consider the strengths and weaknesses of each when designing your space and don’t be afraid to innovate if you find something isn’t working for your specific needs.
Traditional Office
Just like you might expect, the traditional office mixes individual workspaces or cubicles with a shared common area for breaks and lunches, as well as a few larger meeting spaces and conference rooms. The traditional office is great for employees with individualized tasks to focus on and find the space they need, but you might find your corporate culture lacking with everyone walled off from each other. Teams who already work well together may enjoy the traditional office, but team-building and bringing new voices into the fold may be difficult with this layout.
Team-Based Layout
In a team-based layout, space is allocated by activity, allowing different team members to seamlessly move from project to project. In this model, your employees might start their day with an all-hands meeting before breaking into smaller specialized groups to work on projects, and then transitioning to individual workstations to make calls and answer emails at the end of the day. This kind of layout offers plenty of flexibility, but it takes some tight scheduling and resources to keep the workday on track.
Hybrid Office Layout
With the advent of the Hybrid Work Model, companies are no longer bound to have all of their employees under the same roof at the same time. Hybrid office layouts can offer maximum employee engagement in a smaller space, as only certain workers need to use the office on certain days. This can mean striking the all-important work/life balance for your employees while saving money on costly real estate. Hybrid layouts might include shared workspaces or multipurpose meeting rooms that can serve different teams or individuals when necessary, but keeping track of scheduling and office occupancy is an absolute must to keep your workforce occupied and not stepping on other workers’ toes.
What Technology Can Be Found in Modern Offices?
A modern office requires modern technology to streamline your workflow and take the busy work out of your team’s hands so they can focus on value-adding work. Fully wireless setups can cut down on clutter and keep your office mobile instead of getting bogged down with chords and potential tripping hazards.
But the new generation of technology can be even more intuitive and innovative for businesses than just simple chord cutting. One example of the way technology can help a modern office layout is with wireless, anonymous room occupancy sensors from R-Zero. With occupancy sensors, businesses can get actionable data about how their space is being used—from which desks rarely ever get used, to the most trafficked paths around the office, or even which conference rooms are free at any given time. All of this data is anonymously collected in real-time and aggregated to the R-Zero app, rendering it an invaluable resource to the space planning team.
With occupancy data, businesses can design their office layout based upon the actual trends and workflows favored by their workforce in real-time, and any adjustments to the space can be measured and compared with custom metrics provided by R-Zero. This takes the guessing out of space design and opens doors to better collaboration, efficiency, and even concrete savings on costly real estate space.
A modern office layout has few rules and plenty of opportunities to help your business take the next step into the future of work. With so many possibilities about the kind of space that best suits your company’s culture, goals, and workforce, it helps to work from actual data to find a cost-effective solution. Investing in a modern layout and the latest technology can bring real returns to your business—and help you and your employees feel at home even while at work.
More posts you might like
-
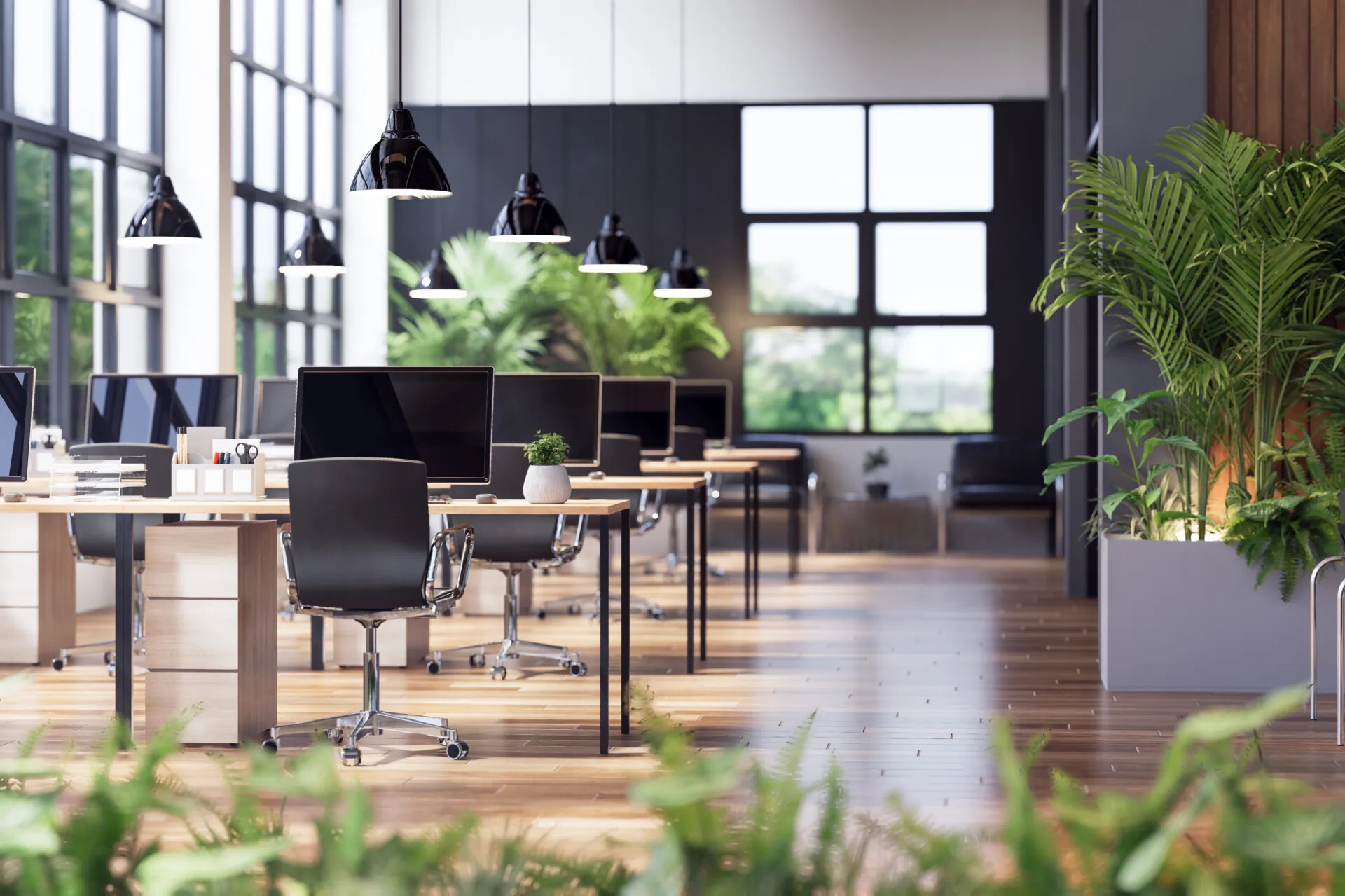
Why should I improve indoor air quality (IAQ) & indoor environmental quality (IEQ) in my buildings?
The Importance of Healthy Indoor Air Quality Clean air and proper ventilation indoors is crucial for the creation of high-performance work places, classrooms, and healthcare environments. It’s also essential in fostering comfort, productivity, and well-being for your building occupants. Imagine walking into a building optimized for health and comfort. The air feels fresh and light. […]
-

How to Improve Indoor Air Quality in Your Buildings
As a building owner or operator, ensuring optimal indoor air quality (IAQ) in your spaces is essential for the well-being and productivity of your tenants and occupants. To help you get started, here’s a guide to ensure you are meeting indoor air quality standards across your real estate portfolio. Understanding Indoor Air Quality Standards To […]
-
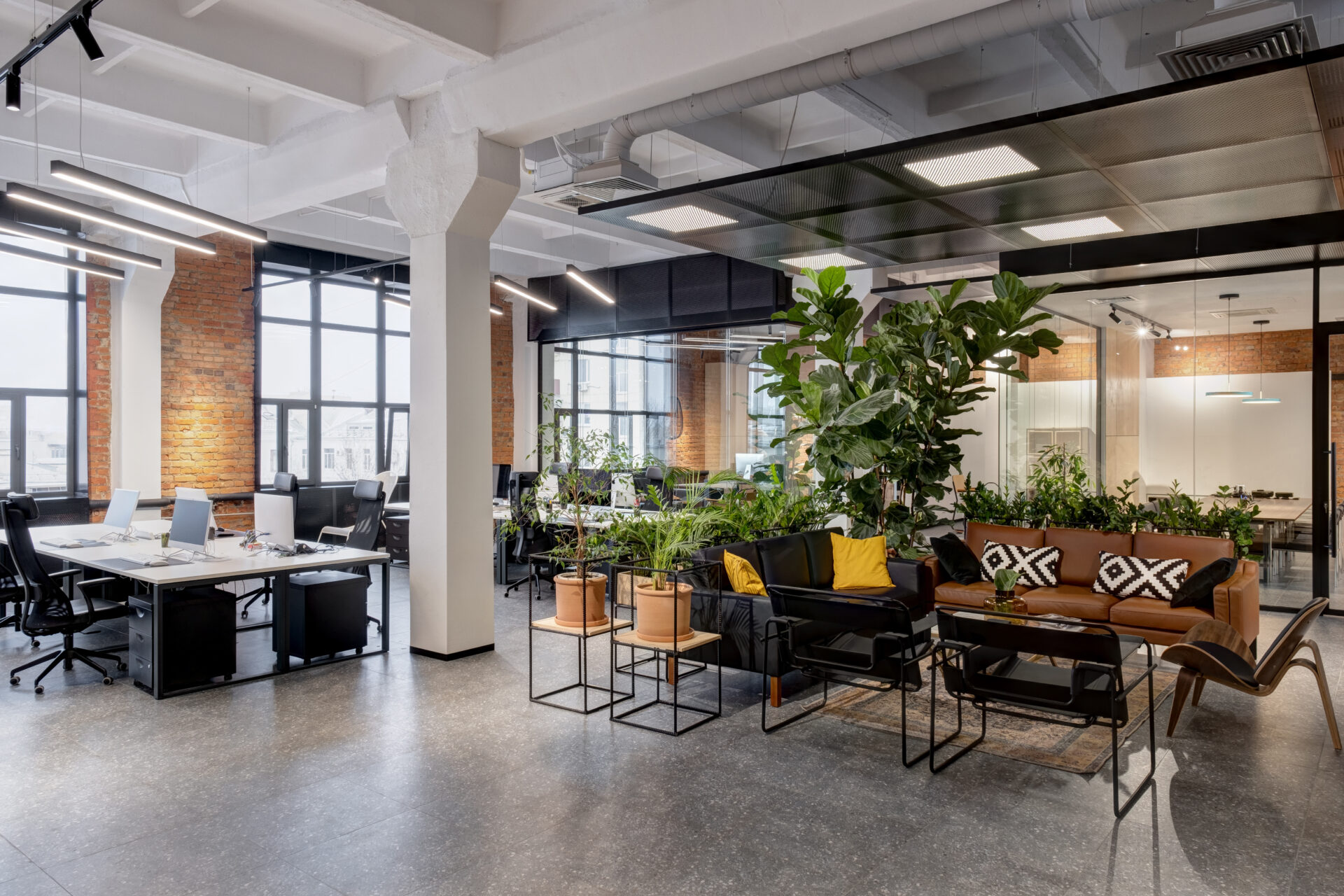
The importance of indoor air quality testing in office buildings
In today’s workplace, ensuring a healthy and productive environment for employees is crucial. One of the most significant factors influencing workplace well-being is indoor air quality (IAQ). As part of our focus on smart buildings, R-Zero offers advanced indoor air quality testing solutions like the R-Zero IAQ Monitor, designed specifically for enhancing occupant comfort and […]
